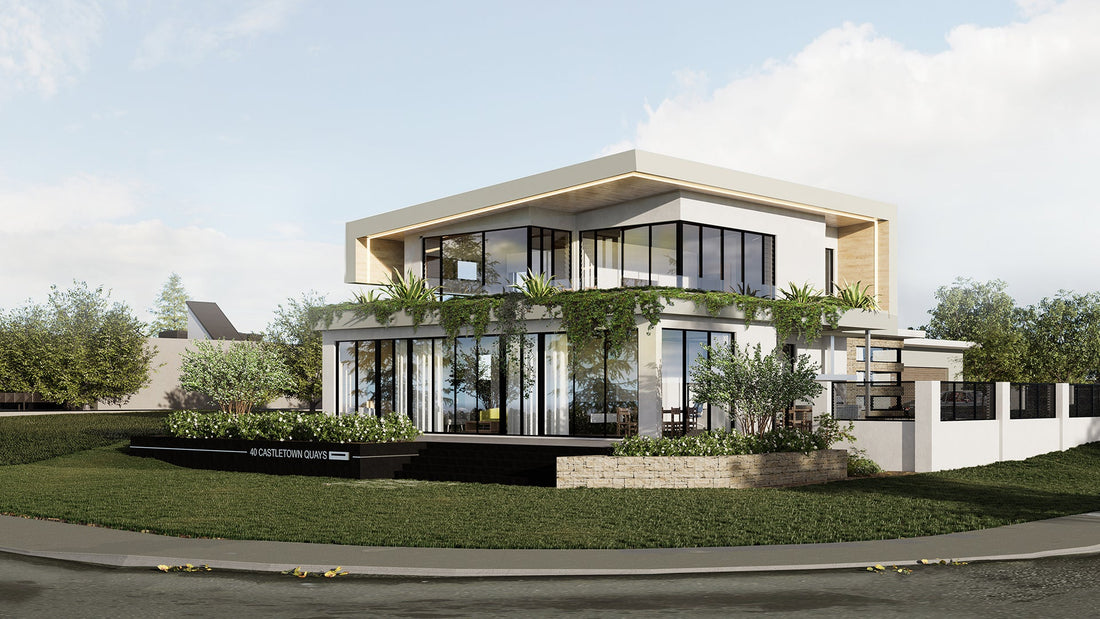
Cascade
Under Construction
A high end area not only expects a premium house, it demands it. No design is complete without a full-service package. This timeless gem will blend into the streetscape as if it were there for generations.
Project Details:
- Block Size: 796m2
- Total Building Area: 456m2
- 4 Bedroom, 2 Bathroom, Retreat and Casual Sitting Rooms
- Natural Materials: A timeless request requires timeless materials. The use of natural stone, timber and concrete, blends perfectly with the landscaping.
- Privacy: A street corner shouldn't mean the complete loss of privacy. Cascading plants conceal a private balcony that overlooks the ocean
- Education: Owner builders can potentially save a lot of money by opting to manage the project themselves, but when your dream house is also the first home you've built, it requires guidance and knowledge from the Architect to ensure early decisions are made with enough information as to ensure they can be executed at the end.
Project Team:
Architect: David Tomic - CBD Architects
Builder: Owner-Builder
Interior and Landscape: Minted Elevated Living
Lighting Design: Sii Lighting
Structural Engineer: Cenit Engineer
Location: Esperance, Western Australia
RENDERS:







*interior renders courtesy of Minted Elevated Living

Follow on Instagram for up to date progress
