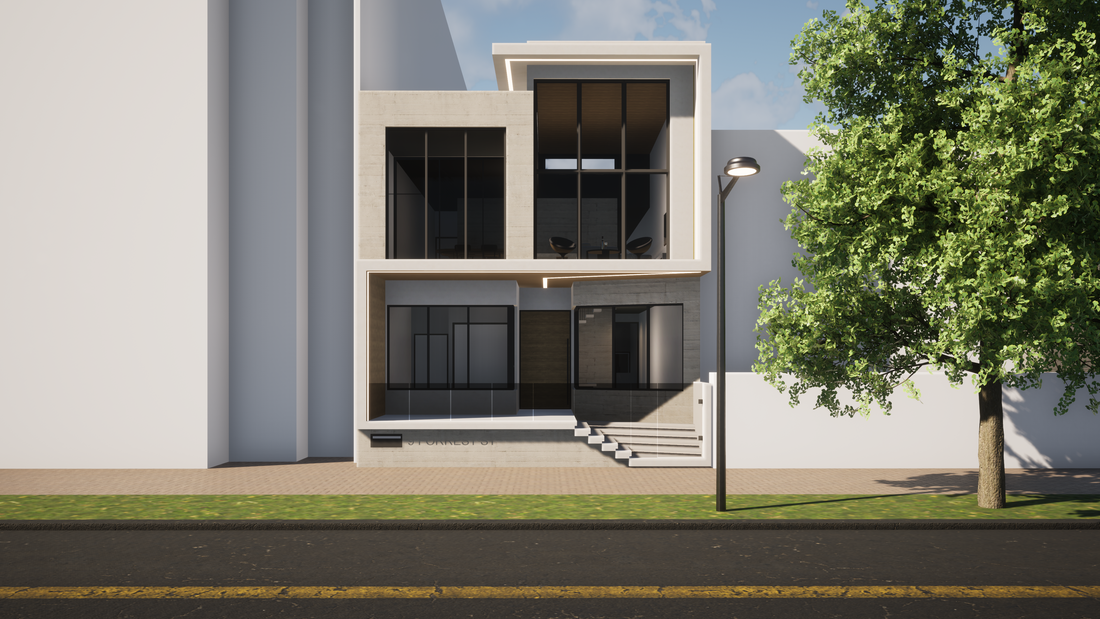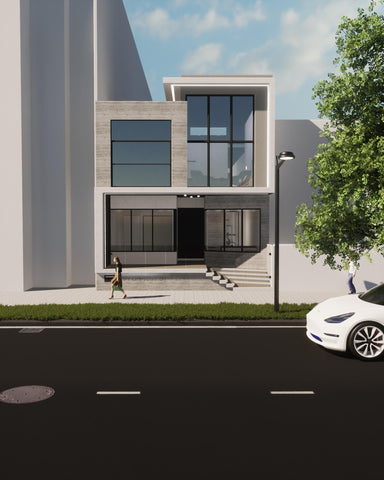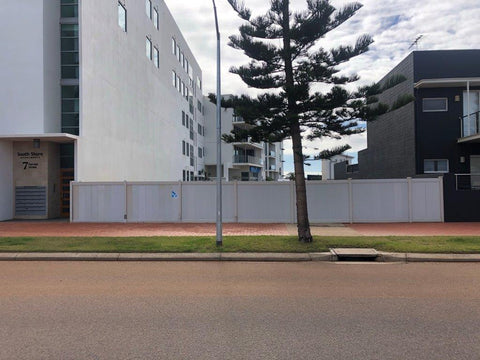
Insitu House
Under Construction 2023-2025
When you are forced to build boundary to boundary and your neighbour is a seven storey building, you have to get creative with it! This precast concrete home uses innovative solar passive design principals to ensure the neighbouring buildings do not limit its potential. Using a mixture of concrete textures this house will be predominately.
Project Details:
- Block Size: 200m2
- Total House Area: 379m2
- 3 Bedroom, 2.5 Bathroom + Office
- Double Storey Voids: High ceilings are one thing, double storey ceilings are another! With double storey ceilings in the main entertaining space, windows from floor to ceiling, and windows that disappear to form balustrades, this is no regular box.
- Nothing but concrete: The client requested that this house be entirely concrete. Which means we had to get creative with the materials. using a mixture of precast, insitu and off-form concrete we have created a look unlike anything along the street!
- Creative Balconies: Due to the strong winds in the area, an enclosed balcony was a must. By using top hung windows with seamless frames, we have created an enclosed balcony that quickly transforms to a traditional space.
Project Team:
Architect: David Tomic - CBD Architects
Lighting: Sii Lighting
Feature Window: Vitrocsa
Structural Engineer: Cenit
Builder: James Groom Building
Location: Geraldton, Western Australia
RENDERS:


DURING CONSTRUCTION:




