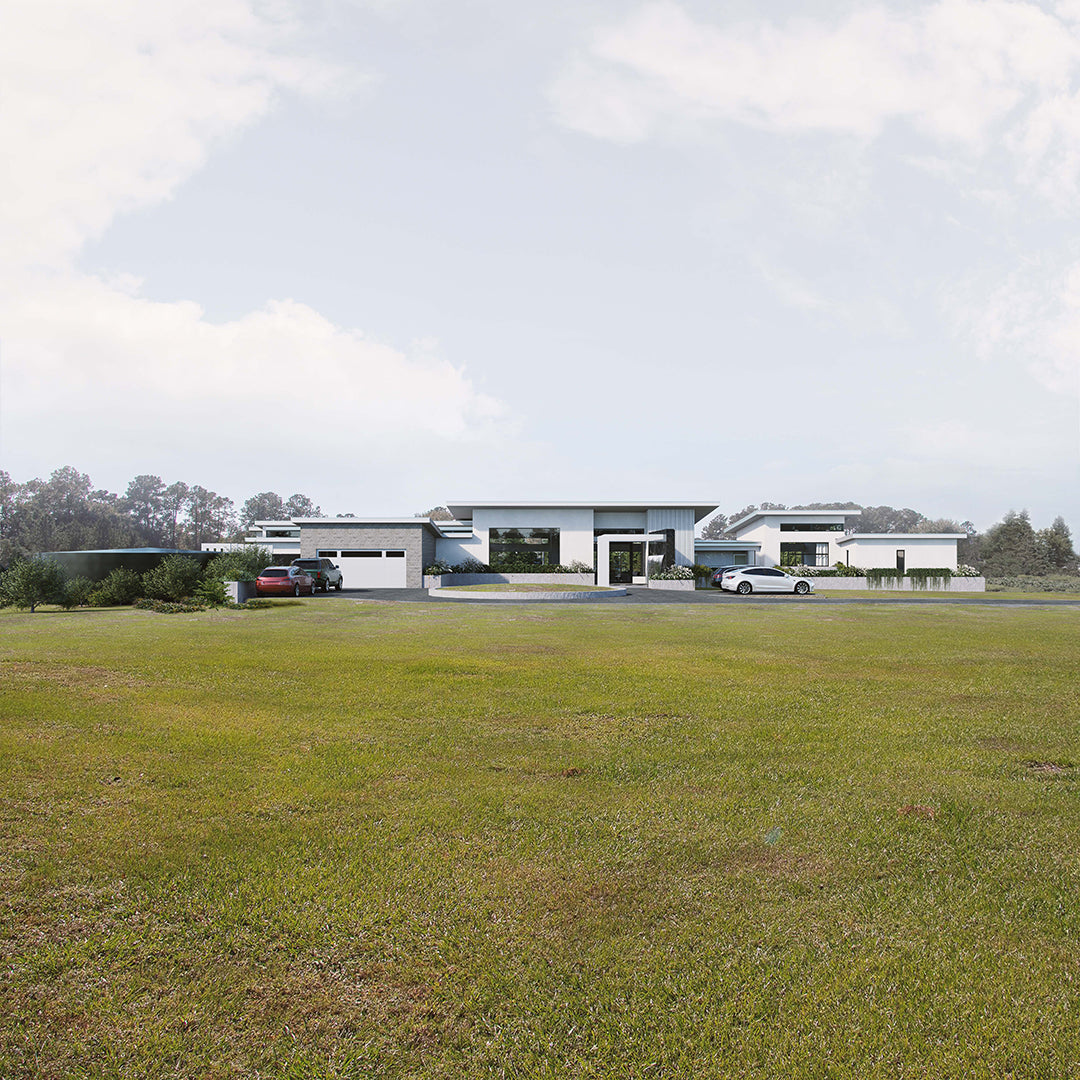
Resort Life
Construction Ready
This beautiful resort style home will soon become an oasis.
After a lifetime of hard work and sacrifice, our client is ready to move into their dream home overlooking the beautiful southwest.
Project Details:
- Land size: 38.42ha
- Total Building Area: 873m2
- 4 Bedroom, 5 Bathroom, Hobbie Room, Sitting Room + Wine Cellar
- Resort style living: greeted by a formal entrance statement, followed by a koi-pond and waterfall feature entry way.
- 7 Star Energy Efficiency: as the times change, so does the construction methodology. This home will not only be incredible to look at, but it will also be perfect to live in.
- Housing Divide: A wing style home shapes the future of this family's life. A centre entertaining area split by bedroom wings on either side.
Project Team:
Architect: David Tomic - CBD Architects
Interior Design & Cabinetry: Elementi Concept
Structural Engineer: Cenit
Builder: Real Force Property
Location: Denmark, Western Australia
RENDERS:









Follow on Instagram for up to date progress
