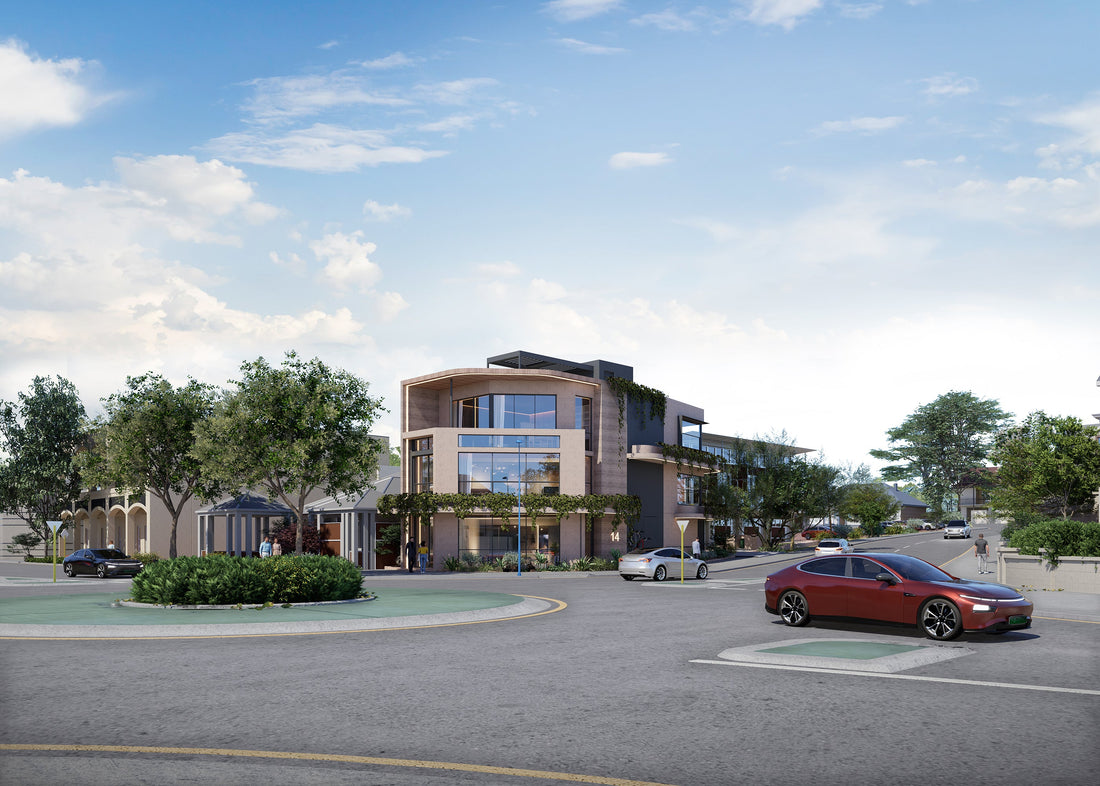
Rise
Currently For Sale
What was once a simple 2 bay carpark, sub-divided with little hope to becoming anything meaningful, will soon become a nature immersed WFH paradise. The client aimed to create a mixed use development where their business could thrive but also somewhere they could call home.
Project Details:
- Land size: 211m2
- Total Building Area: 622m2
- 2 Bedroom, 2.5 Bathroom, Basement, Commercial Tenancy + Bar
- Mixed-Use: Ground floor features a commercial tenancy and car stacker system to the basement. Whilst the first, second and roof top terrace are for the exclusive use of the owner.
- Immersed in Nature: An awning mandated by council often makes designs challenging, but through creative architecture, an awning can become much more.
- Up not Out: A unique triangle block of land creates problems for most, but when approached creatively, it can lead to interesting solutions. Overall, this five storey project seemly hides in plain-sight and appears no more than three.
Architect: David Tomic - CBD Architects
Structural Engineer: Terpkos Engineering
Landscape: KDLA
Building Surveyor: TESG
Builder: Owner-Builder
Location: East Fremantle, Western Australia
RENDERS:



Follow on Instagram for up to date progress
