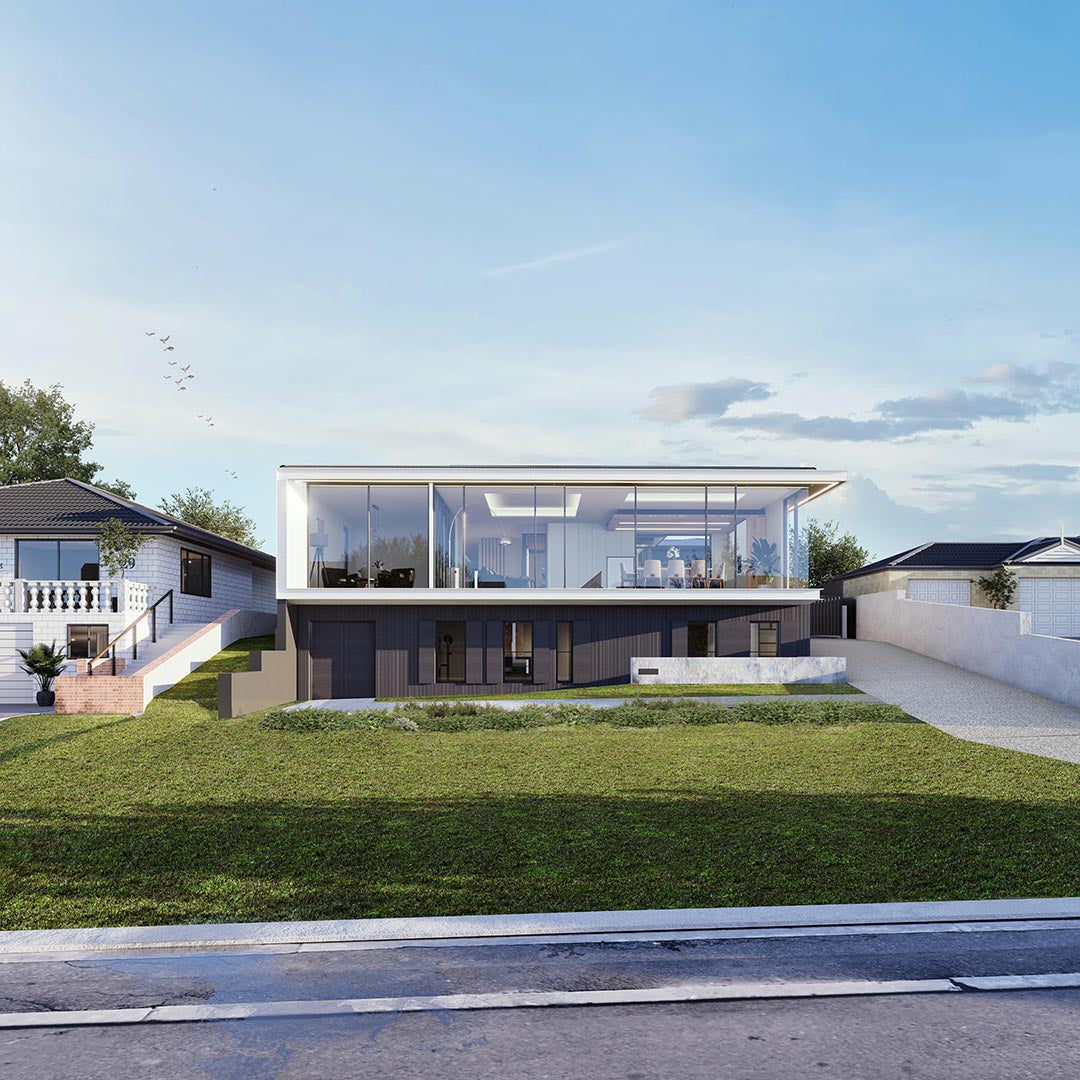
Wings
Under Construction
A modern architectural facade, with traditional floor plan, for forever home. Steel, glass and concrete with a touch of timber was the summary of this projects requirements.
Project Details:
- Land size: 823m2
- Total Building Area: 498m2
- 3 Bedroom, 2.5 Bathroom, Theatre room + Internal Balcony/Second Living.
- Modern architecture on the outside, traditional on the inside: The two can live in harmony to ensure the client lives happily ever after in their forever home.
- Wings: Designs for controlled living, this home spilts private and public spaces into three wings.
- See through: When a view from your master isn't important but "would be nice" angles become an architects best friend, allowing an parallel ocean view even from the furtherest point in the home
Project Team:
Architect: David Tomic - CBD Architects
Landscape Deisgn: NALA
Structural Engineer: Pertias
Builder: Tim Green
Location: Esperance, Western Australia
Renders:







Follow on Instagram for up to date progress
